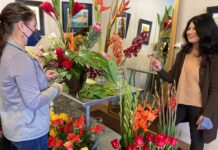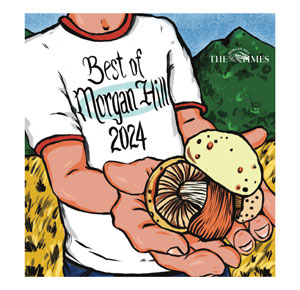
<
Windows to nowhere, fireplaces without flues and pullout bookcases that reveal deep wall cavities are among the intriguing features of one of this year’s winners of the Gilroy Historical Society’s Architectural Awards. But the Gilroy Historical Society is not the only admirer of this building. Barbara and Jeffrey Orth admired the Holloway House for years, its charm and striking beauty hidden beneath a dilapidated exterior.
<
“For 30 years we drove by this house—sometime in the first 10 years someone stopped loving it,” says Jeff.
<
The Orths, longtime Gilroyans, needed a new office for their financial consulting business.
<
“We wanted to be near downtown and who wouldn’t want to be in this building?” says Barbara.
<
So, when presented with the opportunity, the Orths doubled down and purchased the home in November 2014, determined to restore it to its former glory.
<
“The paint was all coming off. The stairs were uneven rises. They were made with pressure-treated wood,” says Barbara.
<
Designed by famed architect William Weeks in 1903, the Queen Anne style two-storey Victorian at 7539 Eigleberry St. in Gilroy was made for Edgar Holloway and his wife, Dora Ellis Holloway, both descendants of Gilroy pioneer families.
<
Added to the National Registry of Historic Places in Santa Clara County in 1982, the Holloway House has undergone several transformations.
<
“A lot of times, when you have a home this old that people want to remodel, they want to modernize and tear things out,” says Jeff.
<
But that wasn’t the case with the Holloway house, also known as the Owl, named after the carved wood owl perched in the pediment above the front porch.
<
The house was converted to a half-residential, half-commercial building in the 1950s—with office space on the main floor and a two-bedroom apartment with a separate entry upstairs.
<
Since then, the Owl has been home to various types of businesses in the last 60-plus years.
<
“It was a newspaper, a battered women’s shelter, it was a law office,” says Jeff. It doesn’t happen a lot in old homes where so much of it was preserved that wasn’t too severely affected, he adds.
<
“No one tore this stuff out and so even though there were some things done that weren’t terrific, we didn’t have to come through and try to find columns to replace things.”
<
Although the house has suffered some water damage, most of its striking features remain unchanged.
<
When the Orths pulled up the industrial carpeting, they discovered the home’s original douglas fir floors—now like new after being refinished.
<
The former owner wanted to divide the space and put up drywall downstairs, concealing ornately carved columns and a fireplace mantel.
<
“We think it’s birdseye birch. The mantel is original, the insert is original, there is just not a chimney because it collapsed in the Loma Prieta earthquake,” Barbara says.
<
The Orths did find another flue box in the home. It likely had a little stove in a room that was used as a secondary parlor, says Barbara.
<
The condition of some of the finer elements of the home is impressive, thanks to considerable restoration efforts. When they Orths moved in, they discovered bookcases nailed into beautiful pine wooden pocket doors with delicate beading around the recesses.
<
“They were in terrible shape. We thought we were going to have to take them all out and strip them,” says Jeff.
<
All the changes aside, guests are still greeted by an asymmetrical facade characteristic of the period. Redwood gutters and a witches hat finished with fish-scale shingles top the turret above the signature wraparound porch. Aside from the four downstairs leaded windows designed to be concave, almost every window is a little different, making Barbara’s instructions to the painter highly detailed.
<
She selected five or six historic preservation colors—not unusual for such an ornate Victorian as the Holloway House.
<
It’s the very same painter who painted the house 20 years ago says Barbara. “He was very eager to do it.”
<
Just inside the home, guests can still see the faux leather-embossed wainscoting and coved ceilings that dip down into the carved birdseye birch columns in the entryway.
<
The Orths had to balance the interior work they did with exterior improvements.
<
“We were about 75 to 80 percent done on the inside and then started on the outside,” says Jeff. “Painting is almost done except touch-up work, and then the roof and concrete.”
<
“We have to kind of do things in stages,” says Barbara. “It killed me to wait a year to paint this place, because it was so bad with the paint peeling off, but you had to do the repairs before you could do the paint.”
The Orths’ slated improvements will continue into the next few years until it’s just a matter of regular upkeep, says Jeff. “So we’ve begun working and painting is almost done except touch up work. Then the roof, concrete and landscaping and then in year three we move back into the house and finish things we want to finish on the inside of the house and then from year four on—it will be a maintenance thing.”







