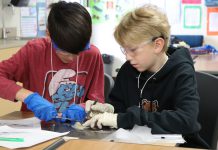
After a six-month delay, plus a change in the nearly $40 million work order, the Britton Middle School Transformation Project finally broke ground June 5 in front a modest crowd of Morgan Hill Unified School District staff, school site faculty, school board trustees and Bobcat student band members.
Superintendent Steve Betando led a septet of gold shovel bearers—Assistant Superintendent Kirsten Perez, Construction Director Casino Fajardo, School Trustees Donna Ruebusch, Gino Borgioli, Ron Woolf and David Gerard, and Teacher/Coach Jim Green—in turning the first bit of dirt where a pair of two-story classroom buildings will be erected by July 2019.
“Our plan was to have the project done by this summer 2018, but that also anticipated us having our state approval in December 2017. The state didn’t grant our approvals on the courtyards until March, rather than December, and the classroom buildings weren’t approved until last week,” Fajardo said.
He further explained, “various construction challenges such as increasing materials costs because of impending trade tariffs, the intense Bay Area construction market, and the inundation of regulatory agencies to process permits” all impacted the project.
“The District worked very closely with Blach (Construction) throughout the pre-construction phase to amend the Blach contract for the Britton Project in consideration of changing conditions,” Fajardo said.
At the May 15 meeting, the school board approved an amendment to the design-build contract with Blach Construction and Quatrocchi Kwok Architects, reducing the contract to a little north of $17.5 million “to include only the two Folia buildings (24 classrooms) with their associated balconies and elevators,” according to the staff report. That was then upped to $18.18 million at the June 5 meeting.
The reduction was half of the original $39.5 million contract approved by the board in June 2017. The entire “Britton Middle School Transformation Project,” including an additional $10 million for the classroom, office and student union furnishings as well as DSA permits, inspections and water and sewer connection fees, is estimated at $49,078,449. The project is being funded through the second allocation of monies from the $198 voter-approved Measure G bond measure.
The first phase of construction, already under way, will be the grading and site utilities associated with the new classroom and student union buildings. The area is currently fenced off from the rest of the school campus. The second phase includes the site demolition, parking lot modifications, site concrete and landscaping, according to the May 15 agenda item.
“Blach Construction still remains the design-build entity for the two 2-story building structures, which comprise 80 percent of the classrooms being newly constructed,” Fajardo said. “The Blach contract has been reduced to $17.5 million in order to align with their newly agreed to scope of work.”
The district is also waiting on Division of State Architect Approval for “increments three and four” of construction that includes a six-classroom science building, student union and administration space. At that time, staff will seek board approval on how to proceed with those phases.
“This allows the district to move forward to work concurrently to the other phases as they are approved and while continuing to work on portions of the project that have complex approval processes,” Casino explained.
Over the first few months, the district’s goal is “to complete all of the earthwork and utilities for the transformed campus.” The classroom buildings structural sections are in fabrication and will start to arrive at the beginning of July, according to Fajardo.
“Our hope is to get the shell of the building constructed before the end of the calendar year,” Fajardo said.
Once those new buildings are erected and occupied, demolition phase of the existing Britton buildings will take place and “the footprint of the old buildings will turn into the site’s stormwater management landscape and handicap parking areas,” Fajardo said.
In its entirety, the Britton project is estimated to result in over 80,000 square feet of new learning space. The new campus will include one primary quad and a number of auxiliary quads that can be used for outdoor learning spaces, according to staff. A new student union building, which includes a scratch cooking kitchen for healthier options for student nutrition and learning opportunities, is part of the plan. Additionally, a new parking lot and drop off/pick up area will replace the existing lot helping to ease congestion before and after school, according to staff.
“Britton has served our community well and is one of our oldest school sites; it’s long overdue for an update,” said Betando at the June 5 ceremony. “All of this would not be possible without Measure G funding. Thank you to our community for passing Measure G, our Citizens’ Oversight Committee, and our staff for making this possible.”
Britton was built in 1940 as a high school campus and was converted for middle school use in 1975. It sits on a 22-acre site in the heart of downtown Morgan Hill along Monterey Road and Hale Avenue between Central Avenue and Keystone Road. It currently has 28 regular classrooms with 69,000 square feet of buildings. The last modernization work was done in 1993. The school currently serves about 900 students.







