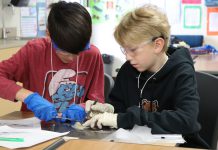
A glimpse out of the second-story classroom window at the new Britton Middle School offers students a stunning view of El Toro Mountain to the west.
It’s a stark contrast to the poorly lit, dingy classroom spaces that Bobcat staff and students had grown accustomed to—especially over the last two decades—at the middle school campus, which was originally built as Live Oak High School in 1940.
The first phase of the nearly $50 million modernization project at one of the oldest campuses within Morgan Hill Unified School District offers much more than picturesque views and will be ready for the start of the 2019-20 school year, according to district officials.

Casino Fajardo, a Britton alumnus and the district’s director of construction, has helped spearhead the transformation of nearly every MHUSD site through the use of the $198 million Measure G capital improvements bond. He recently gave the Times an exclusive tour of the new additions to campus as construction workers continue to beautify the 22-acre site on the northwestern edge of downtown Morgan Hill, along Monterey Road and Hale Avenue between Central Avenue and Keystone Road.
With a $49,078,440 board-approved design/build budget, “this will roughly take care of half of the overall identified needs in our Facilities Master Plan assessment for the campus,” Fajardo said. The scope of work includes replacing 30 existing classrooms, built circa 1959-1971, with new learning spaces.
“All classrooms have spacious, state-of-the-art features that support our educational program and have a wonderful view of El Toro Mountain,” said Fajardo, gleaming with pride as he broke down all the bells and whistles that are incorporated into the project design.
For the upcoming school year, all students will be predominantly housed in the two main classroom structures for core classes such as English and mathematics, with the exception of the elective courses and science classrooms. The new science building is expected to break ground this summer and be ready for move-in for the 2020-21 school year.

“The admin [building] and Student Union designs are now progressing into the design development phase as we have received the last preliminary analysis from the Division of State Architect,” Fajardo said.
Each building has two floors with six classrooms per floor and attached ancillary spaces. For now, there are single-occupancy restrooms for students and staff, but ultimately the campus restrooms will be housed in the science building and the student union, which is starting its design. Outdoor staircases are covered, and there are large balcony areas for potential use by the staff for outdoor teaching. There are also quads specific to each “learning neighborhood,” which, Fajardo explained, allow opportunities for collaboration between student peers during breaks and for staff to teach outside of their normal class.
“There are so many exciting features to recount, but the fact that these buildings will be LEED certified by the US Green Building Council sums up the achievement of the design and the end product,” Fajardo said. “There will be plenty of natural daylight with views of the lush landscape, sustainable building materials utilized throughout, high indoor air quality and acoustically sound spaces.”
Each classroom will be equipped with 70-inch, high-definition monitors and rolling white boards. “My planning team worked with site staff and students to select comfortable furniture that is both engaging and flexible,” Fajardo added. The furniture is expected to arrive in the next couple of weeks. There are dampers embedded in the wall that mitigate fresh air in the classrooms and keep the room temperatures cool even when it’s hot outside. Teachers and staff will use key fobs to open and lock classrooms, and security cameras have been installed throughout the new campus facilities.

In all, the project will result in more than 80,000 square feet of new learning spaces. A sloped knoll area with shade structures will allow students to eat lunch and study outdoors as well. The Britton gymnasium (on Keystone) and auditorium (on Monterey at Central)—as well as other older buildings not slated for demolition—will get a fresh coat of paint to match the newer structures. The administration building and a portion of the next wing are slated for demolition.
“The only buildings being demolished are the oldest buildings that are well beyond their useful life to make room for additional circulation, handicap parking, bicycle racks and electric vehicle charging stations,” Fajardo said.

The next phase of modernization includes the new student union building on the former rundown tennis courts at the corner of Keystone and Monterey. Additionally, a new parking lot and drop-off/pick-up area along Central will replace the existing lot, helping to ease congestion before and after school.
“We will be using the rest of the campus and integrating it into the educational program,” said Fajardo, as “our current bond measure G is earmarked for other projects throughout the district.”

District staff will continue to identify additional local or state funding sources to finance future work at Britton such as upgrading the track and baseball fields, gymnasium, performing arts space and music/band spaces.









