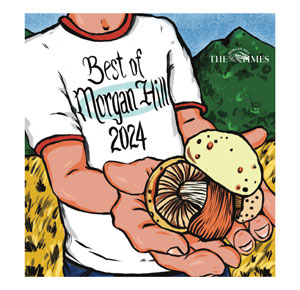The contractor hired by the city to design and build a three-story downtown parking garage plans to do so with a heavy emphasis on public art, turning the facility into a canvas depicting some of Morgan Hill’s unique natural features.
The Morgan Hill City Council voted unanimously Dec. 17 to hire F&H Construction to build the 271-stall parking garage, which will be built on the former “Sunsweet” property between East Third and Fourth streets.
The construction contract will cost the city about $8.6 million, and includes the services of Napa artist Gordon Huether. The council also approved support contracts for the project with Biggs-Cardosa for structural plan review and inspection ($128,000), and with Watry Design for technical support during construction ($35,000).
Huether gave a brief presentation to the council prior to their vote at Wednesday’s meeting, in which he proposed artistic concepts that include a giant metal tarantula spider attached to the Fourth Street side of the concrete parking structure, just above where vehicles would enter the garage. If approved in the final designs, the spider would be lit with low-voltage lighting and would “create a sense of wonder and excitement” for motorists entering the garage, Huether explained.
The artist also suggested adorning the northwest corner of the parking garage—facing the intersection of Third Street and Monterey Road—with glass slabs decorated with a three-story Poppy Jasper pattern. That mineral, which is found only in Morgan Hill, features brightly colored orbs against darker veins and patches.
“I think the community is going to instantly embrace it, and love having it,” Huether said.
Huether shared with the council some of his background, which includes frequent use of glass and steel in large-scale public art projects around the world. Some of his pieces include a 125-foot-long glass mural of Lady Bird Johnson at the LBJ Presidential Library in Austin, Tex.; a 22-foot-tall depiction of a yucca plant composed of recycled aircraft fuel tanks welcoming visitors to Albuquerque, New Mexico; and a 9/11 memorial in Napa made of glass and 30 tons of steel from the wreckage of the World Trade Center in New York.
“The art is not about me—it’s about the community, the people I’m working with,” Huether said. “It’s relevant to the people who use it and view it and enjoy it everyday.”
The council approved the construction contract after city staff conducted a competitive bid process that drew six design-build teams. F&H Construction was chosen for submitting the lowest proposed cost, a “significant public art component and their architectural design that most closely matched the criteria” set forth in the city’s requests.
The downtown parking garage has been in the pre-planning stages for several years, and has been part of the city’s Downtown Specific Plan since 2008. It will be funded by leftover Redevelopment bond proceeds acquired by the city’s RDA, also in 2008.
The city purchased the .98-acre property for the garage in June, from developer Rocke Garcia. The property cost $2.1 million, also paid for with leftover RDA funds.
The facility is intended to serve visitors to downtown Morgan Hill, as well as future residents and commuters who will increasingly rely on nearby public transportation services as downtown revitalization efforts continue at nearby properties, according to city staff.
The structure will include electric vehicle charging stations and bicycle lockers, according to conceptual designs.
Furthermore, the project also includes a 4,000-square-foot commercial space, for retail or dining, on the East Third Street side of the property. That space would be next-door to Huntington Station restaurant. An existing oak tree would ideally be preserved between the two establishments, city staff said.
The construction proposal endorsed thus far by the council is not without its detractors. Garcia, who still owns the eastern portion of the same block touching Depot Street, said the proposed two-story retail space is in violation of an agreement the city made with him before purchasing the garage site.
Specifically, he noted the city’s proposal shows the retail space would be the height of a two-story building, but would house only a single floor.
“We specifically asked for two stories and 4,000 square feet,” Garcia said. “But what city staff has proposed is a single story building.”
His attorney sent the council a letter just before the Dec. 17 meeting letting them know about the perceived breach.
Garcia plans to build a mixed-use residential and retail structure on the remaining portion of his property between Third and Fourth streets, extending from the parking site to Depot Street. He has not yet submitted plans to the city for that project.
City Attorney Renee Gurza told the council that as part of a memorandum of understanding with Garcia signed before the property purchase, the city agreed to “consult” with Garcia on the retail and garage project. “We didn’t say he had to approve our design,” Gurza said.
Construction on the parking garage and retail project is expected to begin in March, after designs are reviewed by the Library, Culture and Arts and Planning commissions, city staff said.
<
—Jan. 6, 2015: Present public artwork proposals to Library, Culture and Arts commission
<
—Jan. 13: Present project to Planning Commission
<
—Jan. 26: Begin site work, clearing, grading and utilities
<
—Feb. 3: LCAC to make final recommendation on artwork
<
—Feb. 18: Project goes to City Council for site review and artwork approval
<
—March: Construction begins
<
—November: Project completed








