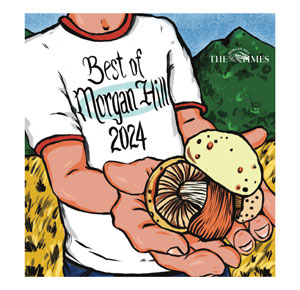
The City of Morgan Hill has begun to implement a new zoning strategy to facilitate the slow transformation of properties along Monterey Road north and south of the downtown to a more walkable corridor with a variety of everyday commercial and residential uses.
The use of a “form-based code” approved by the city council this summer will help the city enact its vision—spelled out in the General Plan—for the “Monterey Corridor,” Mayor Mark Turner said.
“Transforming the areas north and south of downtown into a vibrant pedestrian friendly corridor will encourage walking and biking,” Turner said.
The form-based code, he added, “is the base for developing a new Monterey Corridor.”
According to the Form-Based Code Institute, “A form-based code is a land development regulation that fosters predictable built results and a high-quality public realm by using physical form (rather than separation of uses) as the organizing principle for the code. A form-based code is a regulation, not a mere guideline, adopted into city, town or county law. A form-based code offers a powerful alternative to conventional zoning regulation.”
Currently, many of the properties along Monterey Road north of Main Avenue and south of Dunne Avenue are occupied by strip malls and other disconnected, unrelated developments.
Some of the properties, however, are home to new developments and projects under construction that city planners have said are designed to incorporate the long-term vision of interconnectedness for the corridor.
Those under construction or in planning stages include Morgan Hill Senior Housing, an 86-unit affordable housing project for senior citizens at the corner of Monterey and San Pedro Avenue; the 18-classroom Voices charter school at the corner of Monterey and Cosmo Avenue; the Edes-Alcini residential development at the corner of Monterey and Edes Court; the Monterey First Community housing complex just past Wright Avenue; the Monterey Blue Wave Car Wash across from Cochrane Road; and numerous other multi-family residential projects north of Main Avenue, at Jarvis Drive, Madrone Parkway and other intersections.
The Morgan Hill City Council unanimously approved the Monterey Corridor form-based code at the Aug. 23 meeting, after nearly three years of public review and hearings on the proposal.
Much like the redevelopment of downtown Morgan Hill—which started around 2008 and is still in progress on some sites—the full transformation of the Monterey Corridor under the new form-based code will take a long time as individual property owners decide to sell or make changes to their land.
Principal Planner Adam Paszkowski told the council that under the form-based code and the city’s long-term Monterey Corridor plans, “Buildings will front onto the street and a range of commercial and office uses will be located within close proximity to attached residential units.”
Housing densities in new developments will decrease with properties’ distance from downtown Morgan Hill, which is bounded on the north and south by Main and Dunne avenues.
Turner further explained that the form-based code “focuses on the relationship between buildings and the public right-of-way. The document also establishes development standards that are objective and implement the General Plan vision, emphasizing pedestrian-oriented building form.”
The city’s strategy seeks to encourage development on infill properties and “existing urbanized areas (and) build affordable multi-family housing near transportation corridors,” Paszkowski said.
“Zoning matters because of the type of place we want to create,” Paszkowski told the council. “Different places need different regulations.”







