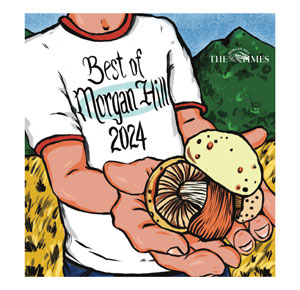
A 60-foot tall, five-story mixed use project in the heart of downtown was approved by the Morgan Hill City Council Feb. 1, despite mixed reviews on its fit in the ever-changing neighborhood.
Touted by the developer as a residential haven for millennials, the project was approved on the fabled Sunsweet property, located on Depot Street with frontage on both East Third and Fourth streets. Property owners and developers Rocke and Glenda Garcia have tried for more than 20 years to develop the site. They have submitted numerous iterations of a mixed-use project for the city’s consideration over the years, but none of those have progressed to construction.
This time, the city and the Garcias might finally see eye to eye, even though the council asked the developer to make some changes to the latest Sunsweet proposal, for which they approved a development agreement on a 4-1 vote Feb. 1. Councilman Rene Spring voted against it.
The mixed-use project includes 83 apartments for rent, 7,859 square feet of retail space—including dining—along Third Street, underground parking and a variety of amenities for future residents. The fifth floor of the project is not a full story, but rather contains loft areas for the upstairs units, according to Morgan Hill Interim Planning Manager Terry Linder.
The residences would be a combination of studios as well as one- and two-bedroom units. The project also features an outdoor plaza of 18,600 square feet, surrounded by the residential building.
Republic Family of Companies is the builder and designer, and a “50/50 partner” in the project, according to Rocke Garcia.
The Sunsweet property is a “landmark” of downtown Morgan Hill, Garcia added.
The site has long been seen by city officials, as laid out in the 2009 Downtown Specific Plan, as crucial to the success of a fully built-out downtown.
“I’m just super pleased that Glenda and I are involved in it,” Garcia said.
The former agricultural processing site is located just east of the city’s downtown parking garage, and has been mostly vacant for decades.
But the proposal presented to the council Feb. 1 was met with some hesitation from the elected body, and criticism from the public.
Spring said he voted against the project primarily because of its maximum proposed height of 60 feet in some places—higher than other projects downtown. The “front” of the project is on Third Street, where Spring acknowledged that height variations with a lower rooftop at a proposed arched entryway don’t look as imposing.
Still, he said, the idea of a 60-foot “wall” along the Depot Street side “breaks my heart looking at it,” referring to drawings presented by city staff and the developer.
Newer developments downtown have grown in height in recent years. Linder noted that the city’s four-story parking garage required an allowance to exceed the downtown height restriction of 55 feet.
Mayor Pro Temp Larry Carr agreed the height of the Sunsweet proposal is out of the norm for downtown Morgan Hill. But he had more pressing concerns, including the fact that 2,000 square feet of the proposed commercial space on Third Street (7,859 square feet) is dedicated for the project’s leasing and property management office.
Carr said the city’s vision for Third Street frontage, as noted in the DSP, has always been for commercial uses available to the entire community—not just for the use of residents of a single project.
“That takes up a quarter of the Third Street frontage, and it’s not going to have activity in it,” Carr said. He asked the developer to try to reduce the size of the office, or figure out how to add more community-oriented commercial space on Third Street.
Linder noted that after the council’s Feb. 1 approval of a development agreement, the project’s detailed plans will still require further planning commission and council approval.
Parking was a unanimous concern among the council members, who worry there will be more cars associated with the new residents than spots available—a problem with numerous other high-density residential projects in Morgan Hill.
Carr included in his motion for approval, a request for the developer to come back with a plan to require new residents to park on site, and not in spots elsewhere downtown that are supposed to be for visitors.
The developer asked city planners for flexibility on some of the DSP’s building guidelines. These include the required depth, from the street, of commercial space; the total amount of commercial space; and the maximum height.
The developer is seeking a “Planned Development” zoning designation in order to get around some of these restrictions. Such a designation provides “flexibility in our design standards and guidelines,” Linder said.
But the requests by the Garcias and Republic are not out of the ordinary, she added. “The exceptions sought this evening are in line with the exceptions we’ve looked at with other projects,” Linder said.
Targeting millennials
Michael Van Every of Republic Family told the council the rental apartments will appeal to “a broad spectrum of people,” but are particularly well-suited for millennials who are struggling to find places of their own in the pricey Bay Area market.
The project is “pet friendly,” and the office will provide concierge services, a lounge area, espresso machine and a greeting area, he added.
“Morgan Hill doesn’t have this product type,” Van Every said.
Councilwoman Caitlin Jachimowicz suggested, despite the parking and other worries she shared with her colleagues, the proposal will allow young professional natives of Morgan Hill, who might have moved away in their 20s, to come back to their hometown.
“I don’t want to lose (the project) because of the concerns we have,” she said. “The numbers show that people my age are not coming back to Morgan Hill. We don’t have the places to move back to.”
The Sunsweet proposal looks poised to fill that void, she said.
The developer did not immediately comment on whether they would be able to adjust the project in line with the council’s Feb. 1 requests.







