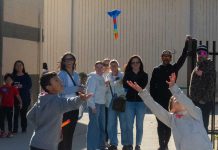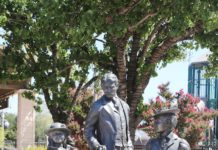On a recent hard hat tour of the new Sobrato High School, under
construction and scheduled to open for students in August 2004,
Sobrato Principal Rich Knapp enthusiastically described the layout
of the classroom buildings to Trustees Shelle Thomas, Jan Masuda
and Del Foster, members of the bond oversight committee,
Superintendent Carolyn McKennan and Deputy Superintendent Bonnie
Branco.
On a recent hard hat tour of the new Sobrato High School, under construction and scheduled to open for students in August 2004, Sobrato Principal Rich Knapp enthusiastically described the layout of the classroom buildings to Trustees Shelle Thomas, Jan Masuda and Del Foster, members of the bond oversight committee, Superintendent Carolyn McKennan and Deputy Superintendent Bonnie Branco.
Director of Construction and Modernization Al Solis, also on the tour, said the administration building and two classroom buildings should be ready to open when school begins next year. Construction is slightly ahead of schedule.
“Each classroom building will have two science lab rooms, two regular classrooms and a room with approximately 16 computers in between the two regular rooms,” Knapp said.
As Knapp described the layout and its advantages, he mentioned the word “clusters, “ which sparked the interest of Thomas and oversight committee member Larry Arnett. Knapp was quick to dissemble; there have been rumors circulating in the district that Sobrato was designed with small learning communities, clusters or block scheduling in mind.
At the time of the tour, the School Board had recently voted to accept a $498,000 federal grant to implement small learning communities at Live Oak High. After a 43-41 vote by Live Oak staff against the grant, the board voted on Dec. 15 to rescind its acceptance.
Knapp was quick to point out that the purpose of the design of the classroom buildings was flexibility.
“Whether we use the buildings departmentally, for example all science or math, or in clusters, we wanted the flexibility to look at our classes andsee what fits best where,” he said, after Arnett and Thomas said it seemed unlikely, with the science classrooms in each building, that the buildings would be set up according to department.
Knapp said having the block of computers in each building would also be more efficient, and the computers would be used more than if there were a few computers in each room.
The tour also included the gym, which appeared breathtakingly large with its two-story high walls open to the sky, awaiting placement of the roof.
Thomas, after commenting that she was glad she wouldn’t be in charge of decorating it for Homecoming, asked if it was larger than Live Oak’s gym, because it certainly appears to be. Knapp replied that it is the size of the current gym plus the practice gym, or a “one-and-one-half” gym.
He said a portion of the gym can be closed off, so two activities can take place at one time.
The gym and the auditorium are scheduled to be completed shortly after school starts, likely November 2004, Solis said.
The auditorium design, described by Solis and Knapp as there were few walls standing, impressed the group. The building will contain dressing rooms, rest rooms, a green room and a section for music rooms. The theater itself will have seating for more than 300, scaled back, Knapp said regretfully, from the original 400. A small orchestra pit and a “fly,” a special wall designed to allow sets to be raised and lowered, are included.
McKennan joked that with the theater’s professional quality, perhaps the district could rent it out to a San Francisco theater group to raise money to help pay for Sobrato staff.
The administration building will include a reception area, Knapp’s office, a health office and the attendance office. It is scheduled to be ready for the start of the school year.
Walking through the partially completed campus, with a view of mountains to the east and to the west, the group had questions about the common areas for students. Solis describe the two outdoor eating areas and the central quad in front of the gym, which he said would be seeded with grass. Thomas asked what kind of grass seed, in a half-joking reference to the difficulties with the Live Oak football field earlier in the year.
Solis also pointed out the location of the pool, basketball courts and tennis courts. Knapp told the group that although the gym wouldn’t be completed by the start of school, the ninth and tenth grade students would still be able to have PE, with health instruction and partial use of the athletic fields.
Plans for the high school were scaled back to 173,902 square-feet to accommodate 1,500 students at an estimated cost of $76 million instead of the 2,500 originally intended. The school was originally designed at 186,000 square-feet. It will largely be funded by the $72 million bond issue, Measure B, passed in June 1999. The bond issue also included money to build Barrett Elementary and renovate the aging Live Oak High School.
Currently Sobrato High School is scheduled to open in August 2004, two years after the official groundbreaking on Oct. 18. The school will house ninth and tenth graders in its first year, adding a grade level each the next two years until both it and Live Oak are 9-12 high schools.
Sobrato is within city of San Jose boundaries, just north of Morgan Hill on Burnett Avenue off Monterey Road.








