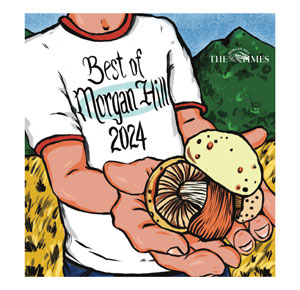Mixed use, more housing key elements to improvement
Before the City Council considers the Downtown Plan update to be considered Wednesday, it asked the Planning Commission to take a look at the proposals and offer up an opinion.
The commission did just that and, except for tightening up the rules for one project, it gave the existing plan update its stamp of approval, according to Planning Manager Jim Rowe.
The new plan is designed to help jumpstart downtown business, which will result in more sales taxes for critical city services, a nicer mix of shops and restaurants for all residents plus more housing close to businesses and transportation hubs. Several new restaurants are in the works for the area in 2005, including the transformation of the old police station at Monterey and Main into El Toro Brewpub.
While the environmental impacts have been studied and mitigations – or fixes – established, other changes in land use, traffic, parking, urban design and signs were subjected to a closer look; some changes to the downtown plan would amend the broader, citizen-devised and approved general plan.
Under land use, the downtown plan would add a Mixed-Use District to the general plan, encouraging residential building along with retail and commercial. In specific places housing and even commercial would be mainly on second and third floors, reserving street level for retail and restaurants.
Vibrant downtowns, according to the downtown plan and most downtown revitalization experts, generally have most store fronts filled with restaurants, retail shops and other crowd-drawing establishments; with law and insurance offices and housing working better on second and third floors.
The presence of the train station – with more trains planned for the future – and the VTA bus corridor both enhance the “livability” of the area and are encouraged by government requirements to build high-density, pedestrian-friendly housing near transportation hubs.
Density – or how many housing units can be reasonably built in a certain area – would be defined as eight to 18 dwelling units per acre. It could also be set as one number, not a range. Currently R-1 density allows one unit for every 2,400-square-feet of living space; it would be reduced to one unit for every 1,850-square-foot.
The reason for an increased density in housing downtown is to provide a ready-made customer base for nearby businesses, and services and public transportation for residents, all within walking distance.
Most will be set for market-rate or, at least, moderate income housing. Because of the Bay Area’s high housing costs, moderate income in Morgan Hill means an income of $88,600 for one person to $126,600 for a four-person family.
To date, much of the downtown housing added and supported by the city has been low and very low income. Residents of those units seldom have much disposable income to frequent downtown restaurants, businesses or new high-end shops that planners want to attract.
At two locations, designated “opportunity sites,” the density allowed would be eight to 40 units, including the Sunsweet site bounded by East Third and Fourth and Depot streets. Sunsweet would be kept to a density of 35 to 40 units.
It is the Sunsweet site that, according to Rowe, the Planning Commission tightened the rules, insisting that retail/restaurant use be reserved for street level. The site is owned by Rocke and Glenda Garcia.
The second site faces East Dunne Avenue and Butterfield Boulevard, east of the railroad tracks that includes Franks’ Plumbing, three vacant parcels and Mama Mia’s restaurant. Rowe said that a nonprofit, EAH Housing of San Rafael, is interested in building mixed-income housing on the vacant land. Their plan also includes some retail facing Diana Avenue, across from the new county courthouse now under construction.
EAH has submitted a proposal asking for between $1.6 and $6.1 million of the $3 million in Redevelopment Agency funds earmarked for a downtown project called Casa Diana.
EAH is not interested in the restaurant or plumbing sites, only the vacant land, Rowe said, nor have the owners of Mama Mia’s or Franks’ Plumbing said they want to sell.
Four other projects were submitted Dec. 9 asking for a part of the same RDA fund; the council heard a brief report on the five proposals on Dec. 15.
The EAH parcels are directly across the intersection from Terracina and Murphy Ranch, two other large, low income housing developments.
The city is also considering a third site, the current parking lot behind the Downtown Mall and the Granada Theater, as an opportunity site.
To ease the strain on new and expanding businesses downtown, the plan also recommends reducing the number of parking spaces required, making “all commercial business (existing and proposed) exempt from providing on-site parking,” the plan says. Current and future residences would not need to provide guest parking. Public parking lots, current and future, would fill the need.
The normal traffic crush is addressed by a suggestion to time the traffic lights at Main and Second Street; if Monterey were to be narrowed to one lane each way – under consideration by the council – the width of the remaining lanes would allow for vehicles to move aside, allowing emergency vehicles to pass.
Downtown might mean Monterey between Dunne and Main to many visitors but, to city planners, it is bounded by Butterfield Boulevard, East Dunne Avenue, Del Monte Avenue and East Central Avenue.
Council will also take up several other items related to the downtown during Wednesday’s meeting.
Carol Holzgrafe covers City Hall for The Times. She can be reached by e-mail at ch********@*************es.com or phoning (408) 779-4106 Ext. 201.







